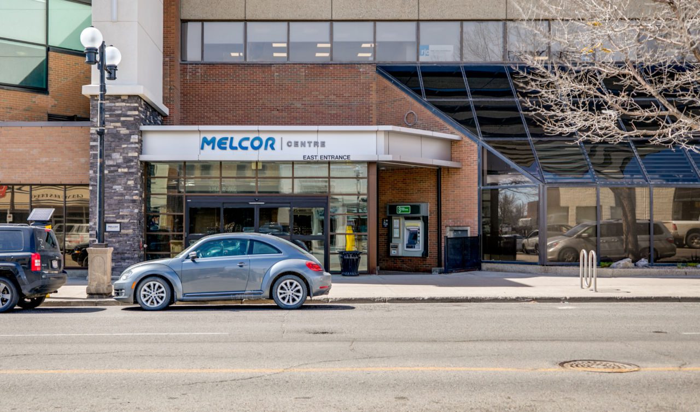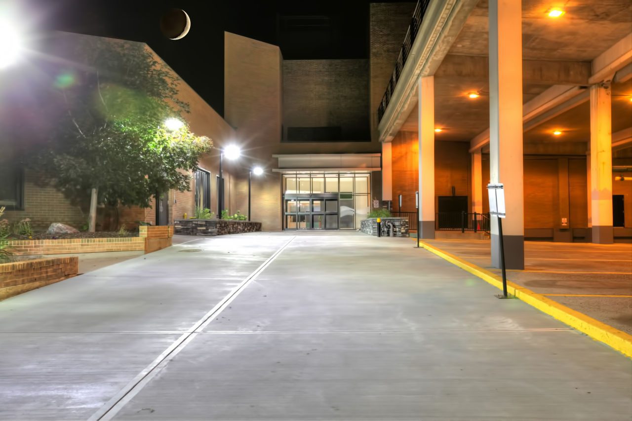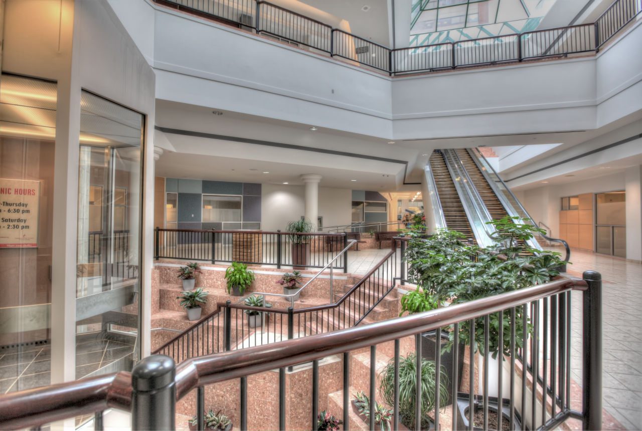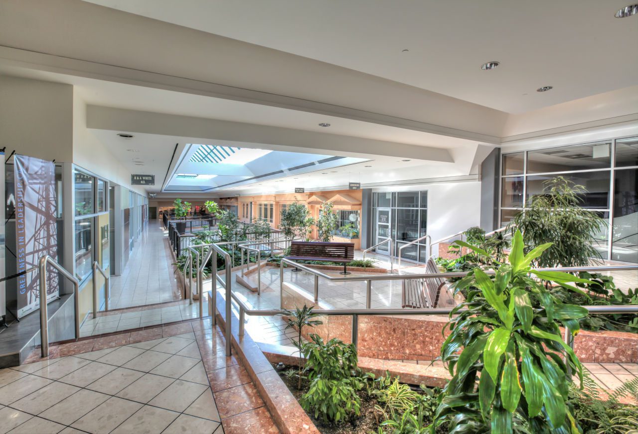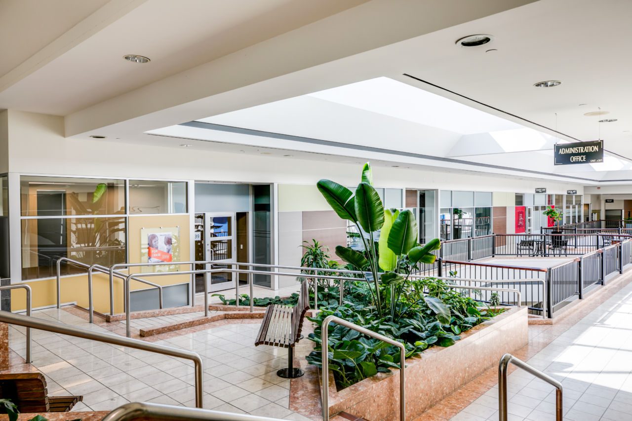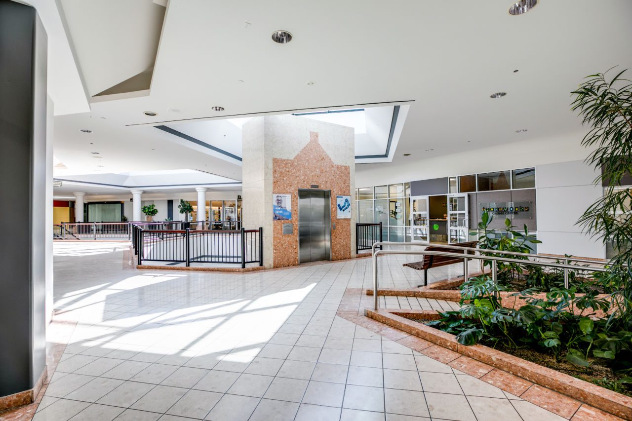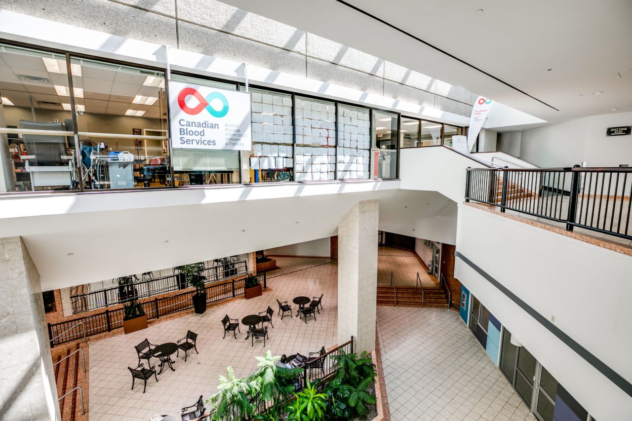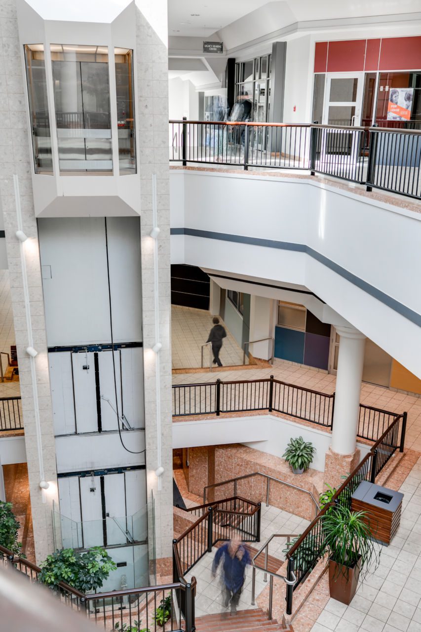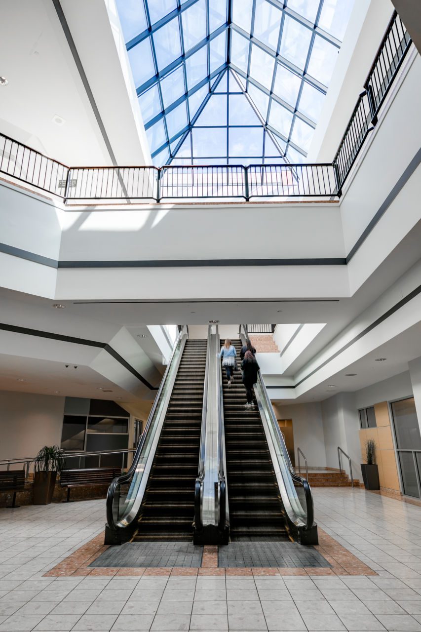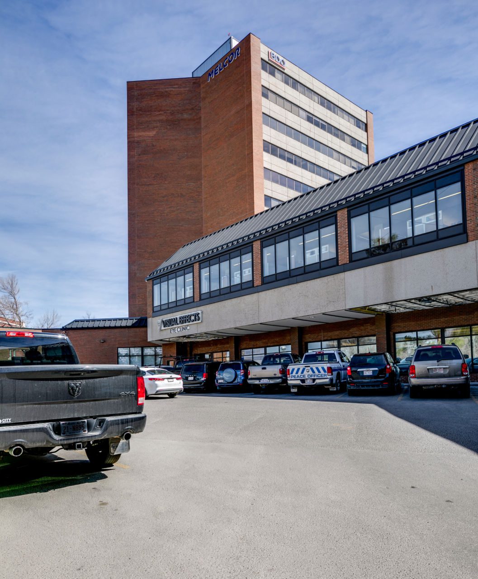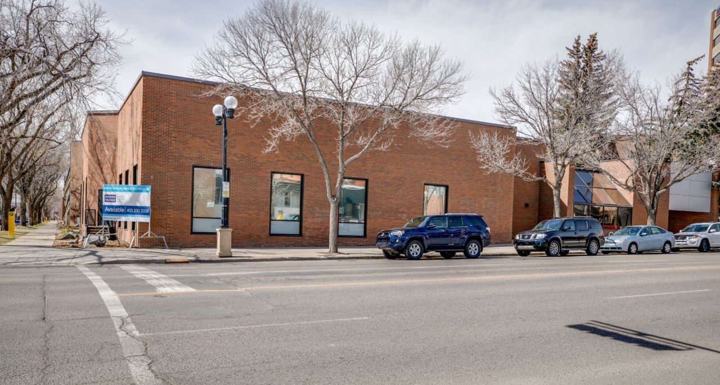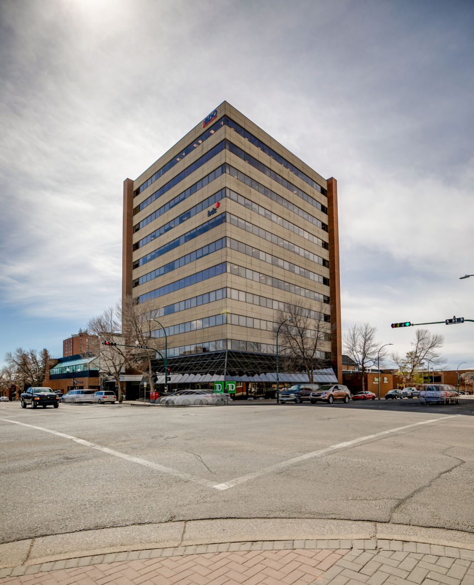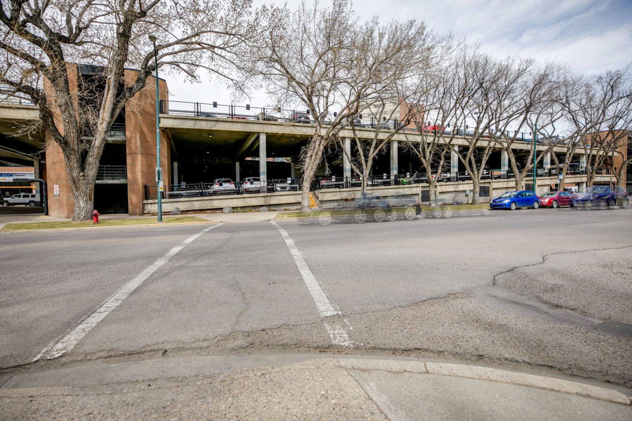200 - 4th Avenue South | Lethbridge, Alberta
Melcor Centre
Leasing Opportunities
| Unit | Area | Available | Floorplan | Comment |
|---|---|---|---|---|
| Unit Stand Alone | 9,375 sf | Immediate | Download | Stand Alone Flex Space |
| Unit 100 | 25,000 sf - 125,00 sf | Immediate | Download | High Profile Retail Space |
| Unit 149 | 890 sf | Immediate | Download | Developed Cafe Space |
| Unit 152 | 4,192 sf | Immediate | Download | Main Floor Developed space |
| Unit 155 | 2,737 sf | Immediate | Download | Main Floor Developed space |
| Unit 202 | 975 sf | 3-6 Months | Download | Developed space |
| Unit 204 | 1,112 sf | Immediate | Download | Developed space |
| Unit 209 | 2,153 sf | Immediate | Download | Developed Space |
| Unit 220 | 4,308 sf | Immediate | Download | Developed space |
| Unit 236 | 7,259 sf | Immediate | Download | Developed space |
| Unit 239 | 1,825 sf | Immediate | Download | Developed space |
| Unit 240 - 244 | 1,864 - 9,488 sf | Immediate | Download | Multiple Suites with Various Demising Options |
| Unit 401 | 2,350 sf | Immediate | Download | Developed space |
| Unit 404 | 1,853 sf | Immediate | Download | Undeveloped space |
| Unit 409 | 1,428 sf | Immediate | Download | Undeveloped space |
| Unit 411 | 778 sf | Immediate | Download | Undeveloped space |
| Unit 413 | 2,342 sf | Immediate | Download | Developed space |
| Unit 600 | 9,495 sf | 3-6 Months | Download | Full Floor Opportunity |
Professional centre in the heart of Lethbridge
| Types Available: | Office, Retail |
| Address | 200 - 4th Avenue South |
| Floors | 11 |
| Parking Ratio | 1:1,000 |
- Ideal for professional or medical offices
- Covered and surface parking
- Tenant only fitness facility
- On-site security and management
- Easily accessible downtown location
- Great visibility to high traffic counts
- Close proximity to major public transportation routes
- Redeveloped interior, landscaping, parking and entrance features completed in 2014
[wpgmza id="15"]
- Melcor Developments
Leasing Contact
Mat BackhouseLeasing Manager
+1.403.270.1295
mbackhouse@melcor.ca
Property Manager
Daniel DraglandMelcor Developments Ltd.
403-328-0475
DDragland@melcor.ca
